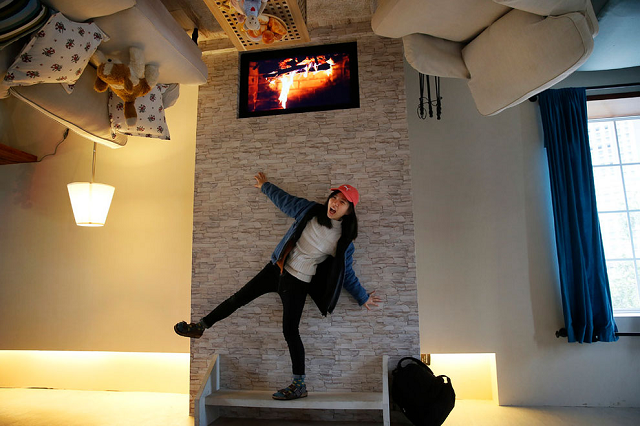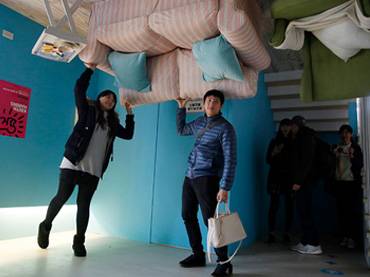This upside down house in Taipei, Taiwan, gets a lot of attention from tourists lately who found it entertaining. According to the exhibit organizers, it took 2 months and $600,000 to construct the three-storey reverse house.
Scroll down to see photos that reveal the inside of this house with an unconventional design.
See video at the end
[media-credit name=”designyourtrust” link=”//designyoutrust.com/” align=”aligncenter” width=”640″] [/media-credit]
[/media-credit]
The house is said to have 334 m² of floor space, wide enough to have a few rooms and even a garage, where you can find a bike and a car that are also hung upside down
[media-credit name=”designyourtrust” link=”//designyoutrust.com/” align=”aligncenter” width=”640″] [/media-credit]
[/media-credit]
[dfp1]
[media-credit name=”designyourtrust” link=”//designyoutrust.com/” align=”aligncenter” width=”640″] [/media-credit]
[/media-credit]
[media-credit name=”designyourtrust” link=”//designyoutrust.com/” align=”aligncenter” width=”640″] [/media-credit]
[/media-credit]
Everything inside the house is placed in reverse position, from the sofas to the dining table and even the bathtub
[media-credit name=”designyourtrust” link=”//designyoutrust.com/” align=”aligncenter” width=”640″] [/media-credit]
[/media-credit]


