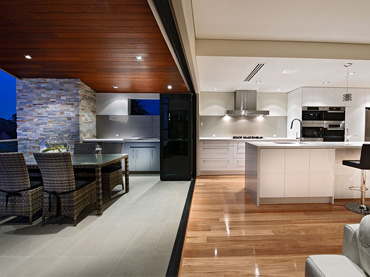Located about 10 kilometers away from Perth’s central business district, Bicton is a luxurious suburb that is rapidly becoming home to some of the best private residences in the Land Down Under. Somewhere in this village, a simple house with an awesome design has been constructed.
Built by Residential Attitudes on a 557-square meter narrow block, the humble dwelling has been designed to make maximum use of the available space, while providing the homeowners the best possible views of the nearby Swan River. As you enter the house, you will be welcomed with the inviting warmth of its spacious and airy interior. The street facade of the house has also been designed carefully, so as to provide privacy to the owners.
At the lower level of this custom designed residence, a laundry room, a huge entertainment room, a smart home gym, and a home office has been built. The house is then connected to its Zen-style backyard. There is also a cedar-lined alfresco area that links the interior of the home with the pool deck. Apart from that, this level also features twin double-sized bedrooms, a beautiful water feature, and a refreshing pool, which makes the outside landscape very appealing.
The upper level of the home offers a picturesque view of the river. It also contains the dining space, the kitchen, the living area, and a lounge on the wide balcony. To separate each room from the next, smart bi-fold doors have been installed. Also, in this level, a luxurious master suite that leads to a private balcony has been built.
All in all, the features of this custom-designed house combines a sophisticated hotel-style with a relaxing ambiance.





[dfp1]





[dfp2]

Check out other beautiful yet expensive houses ever built below:
These Houses Show a Rare Glimpse Into High Society in Russia – Wow
7 Most Breathtaking Lakeside Houses
18 Expensive Houses That Cost More Than $50 Million


